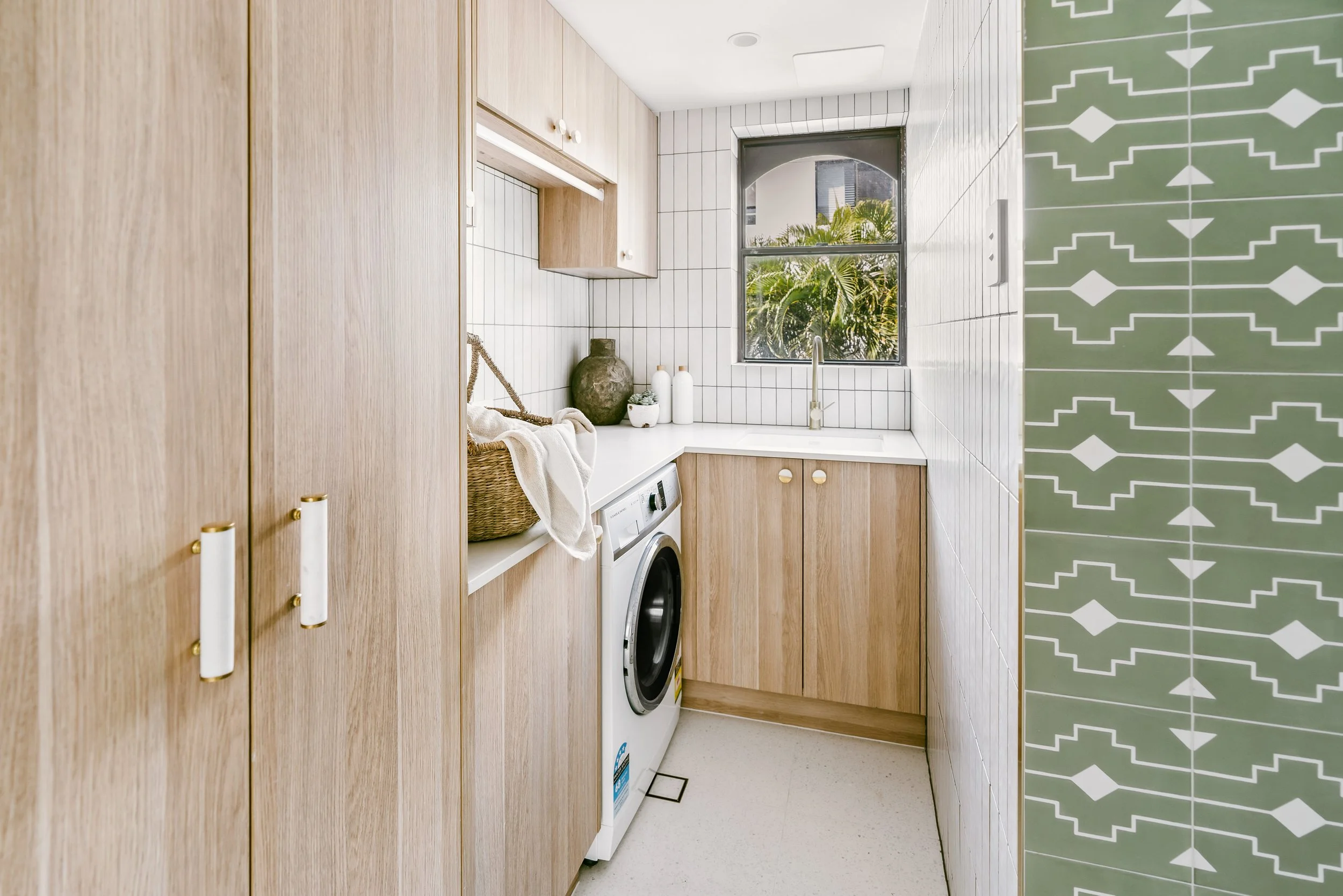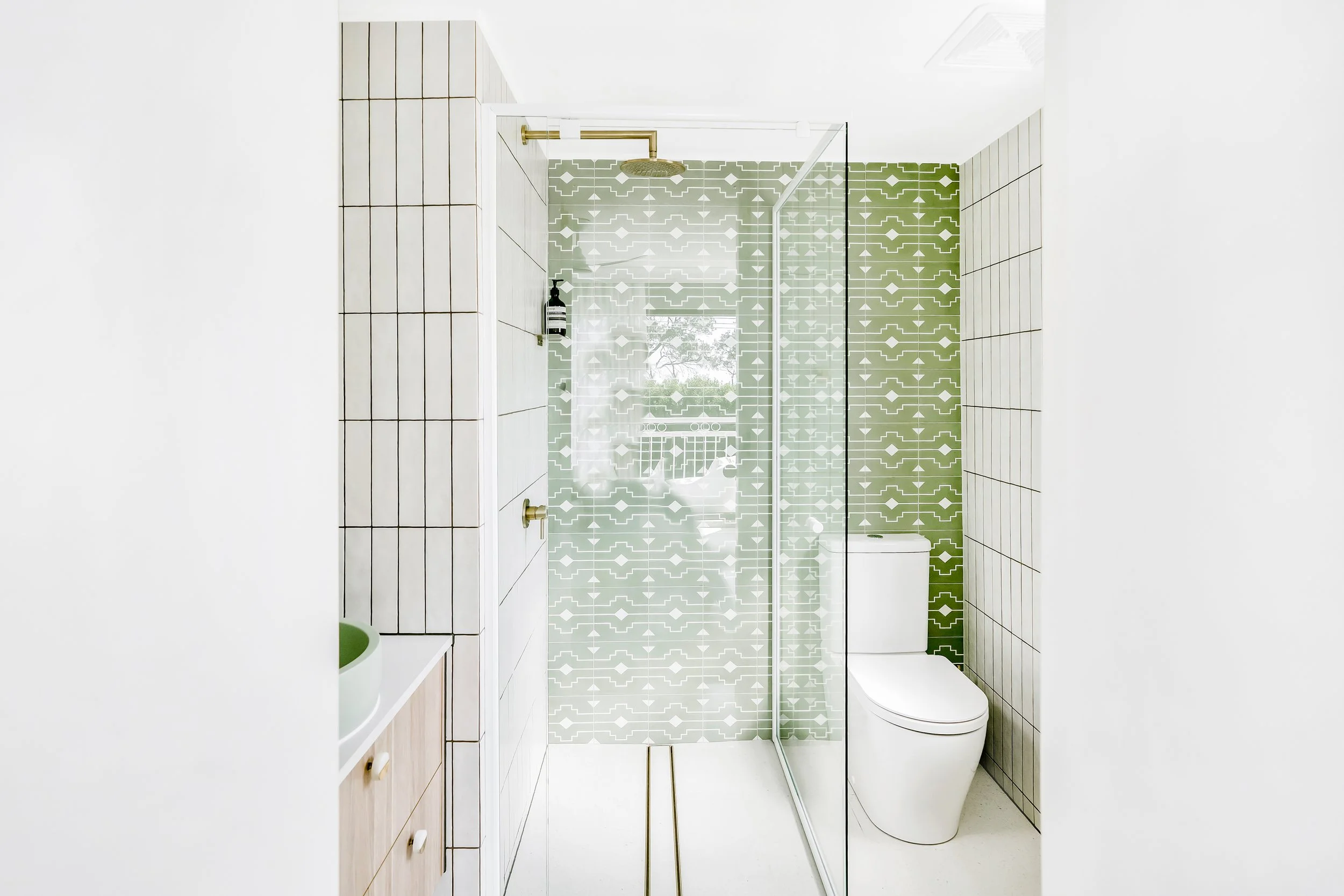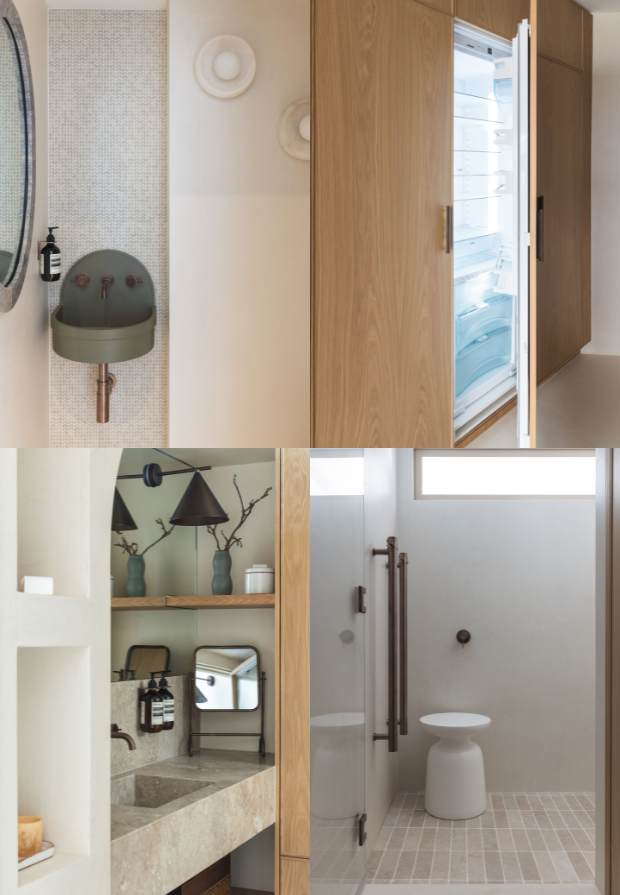Reimagining Water Zones: Designed with Purpose
At Morrison Studios, we believe that water areas, whether in a home or a commercial environment, deserve the same design attention as any other part of a space. These aren’t just zones of utility. They’re opportunities to create something refined, functional, and beautifully integrated into the broader design language of the project.
As interior design evolves, we’re seeing wet areas embrace a fresh mix of luxury, innovation, and practicality. proving that high-use doesn’t have to mean low impact. From laundries and bathrooms to kitchens and beyond, here’s how we’re designing spaces that support daily life and elevate it.
1. Thoughtful Layouts for Everyday Efficiency
In any wet area — whether it's a laundry, bathroom, or utility space, layout is key. It shapes not only how the space performs, but how it’s experienced day to day. These high-use zones should support the rhythm of everyday life with clarity, ease, and a sense of considered flow.
At Morrison Studios, we approach the planning of these spaces with intention and precision. Through elements like integrated benchtops, concealed appliances, custom joinery, and functional storage solutions, we create interiors that work effortlessly while maintaining a refined, cohesive aesthetic. These are practical spaces, yes - but they’re also a continuation of the broader design vision.
2. Materials That Marry Style and Performance
Materiality matters , especially in spaces exposed to water, heat, and regular use. Our approach to materials balances beauty with resilience, choosing finishes that perform under pressure without compromising on visual appeal.
From natural stone and refined porcelain to textural laminates and expertly selected tiles, we prioritise surfaces that will stand the test of time. The goal is to create water zones that feel elevated and enduring, spaces that invite use, not just withstand it.
3. Lighting That Elevates the Experience
Often underestimated in wet areas, lighting is a crucial design element that shapes both functionality and atmosphere. At Morrison Studios, we take a layered approach, carefully blending task lighting to support daily activities with ambient and accent lighting that adds warmth, depth, and visual interest. This strategic layering transforms these often utilitarian zones into inviting and sophisticated spaces.
Incorporating elements such as sculptural lamps or wall lights introduces a softer, more residential feel that balances the practical nature of these rooms. These thoughtful lighting details not only enhance usability but also imbue wet areas with personality and quiet elegance, elevating them from purely functional spaces to curated environments that contribute to the overall design narrative.
4. Integrated Joinery for a Cohesive Finish
In wet areas, the integration of functional elements into custom joinery is key to achieving a streamlined and cohesive result. Appliances and utility components, such as refrigeration, laundry machines, and storage, can be fully concealed within the joinery to maintain a clean and uninterrupted design flow.
This approach supports a visually resolved outcome, allowing necessary functions to remain accessible without dominating the space. Take this design, where refrigeration has been seamlessly integrated into the cabinetry, the joinery is detailed so precisely that the appliance becomes virtually imperceptible, creating a clean and balanced look that feels both intentional and understated.
Contact us today, and let's create a space you'll love for years to come!




















